Homes
Our portfolio showcases a diverse range of projects, each a testament to our expertise in creating environments that inspire and rejuvenate. Explore our projects below and if you have any questions don't hesitate to get in touch.
Greenway Estate
This spacious family home is defined by its striking black and white tile mosaic wave floor, which sets a dynamic tone throughout the space. The interior is balanced with natural light and dark wooden elements, creating a warm and inviting atmosphere. A prominent kitchen island crafted from natural dark stone anchors the culinary space. Externally, the home is enveloped in full light brick cladding, extending to a brick-covered roof that harmonizes with the natural surroundings. A large swimming pool opens directly to the patio, offering a seamless transition from the luxurious interior to the tranquil outdoors.
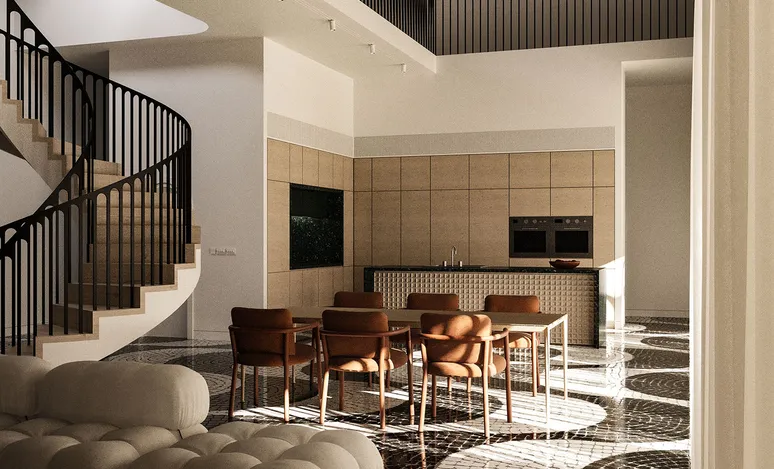
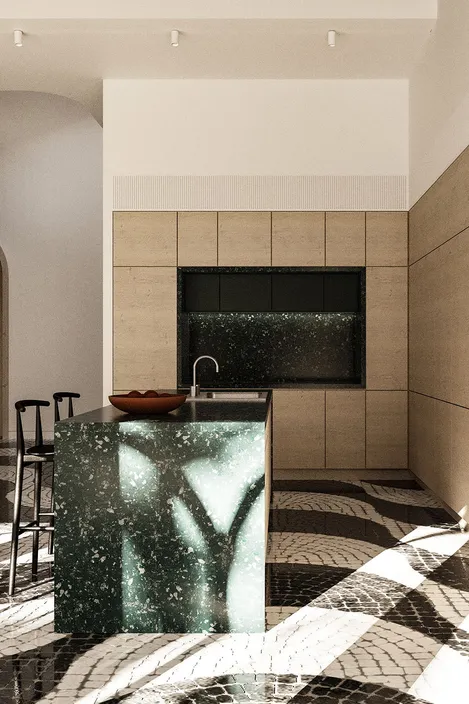
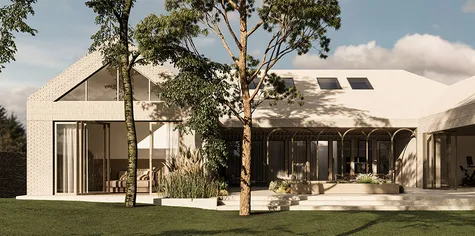
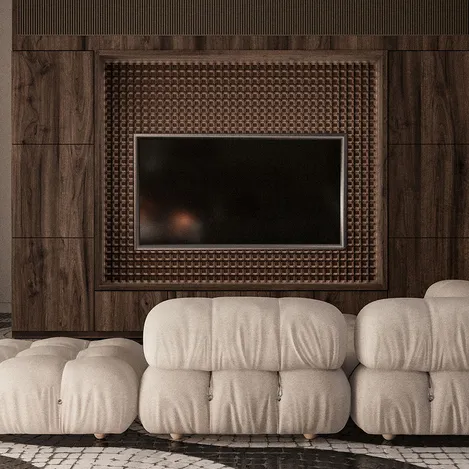
Richmond Home
This semi-detached home in Richmond features a large, open-plan kitchen-dining-living space that seamlessly connects to the garden. The ceiling mirrors the pitched roof above, enhanced by eight large rooflights that flood the interior with natural light. An L-shaped rear extension includes two levels of windows, both upper and lower, maximizing the view and sunlight. Two expansive corner windows are perfectly positioned for sunset views from the comfort of a sofa. Inside, the living space is complemented by large, light wood bespoke cabinetry that includes a cleverly hidden desk. The entire home has undergone a comprehensive renovation, including a newly designed loft that now houses a stunning master bedroom with bi-fold doors and an edge-free glass balustrade, blending modern luxury with panoramic vistas.
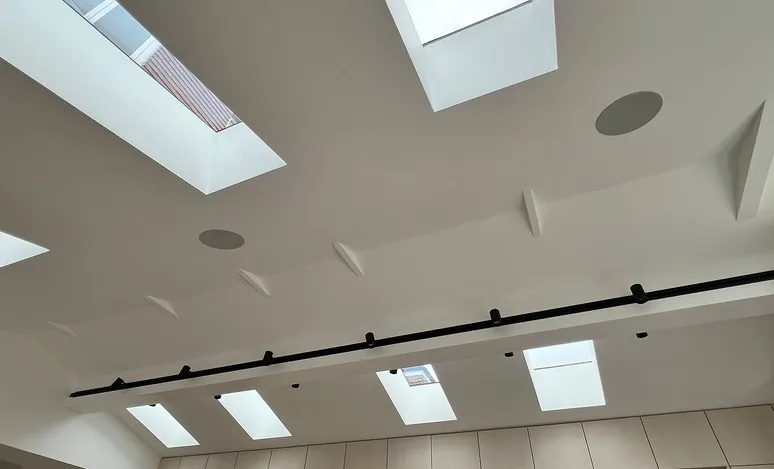
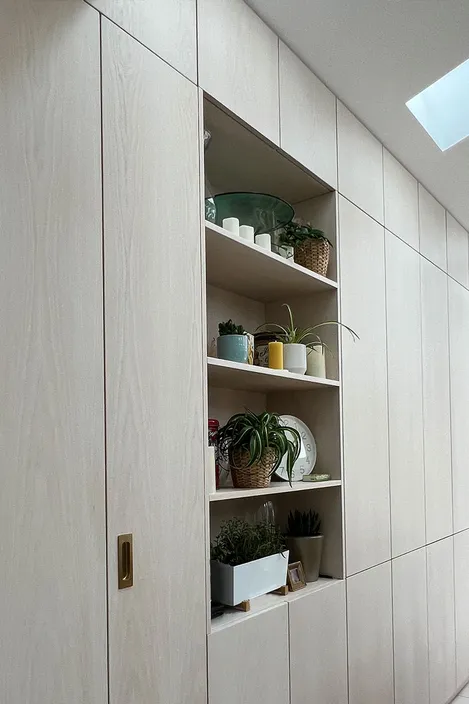
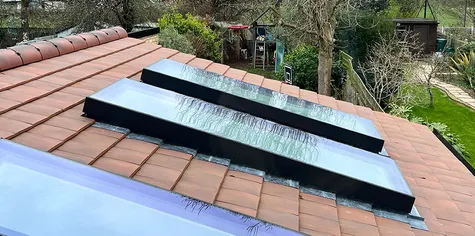
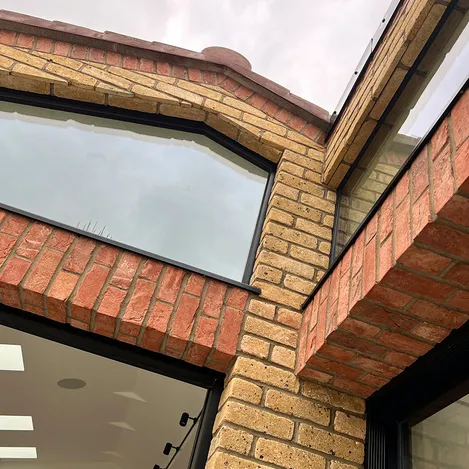
Bracken Bank
The house refurbishment and extension design features corner pocket sliding doors, enhancing the flow, openness and a blurring the line between the indoor and outdoor. The light ceramic flooring bridges both areas, complemented by dark wooden cabinets and dark island worktops. Dark wooden panelling contrasts with a light wooden table, highlighting the importance of balance in design. Soft terracotta-coloured chairs offer a tactile, haptic invitation, enhanced by a soft rug’s fluid, natural pattern.
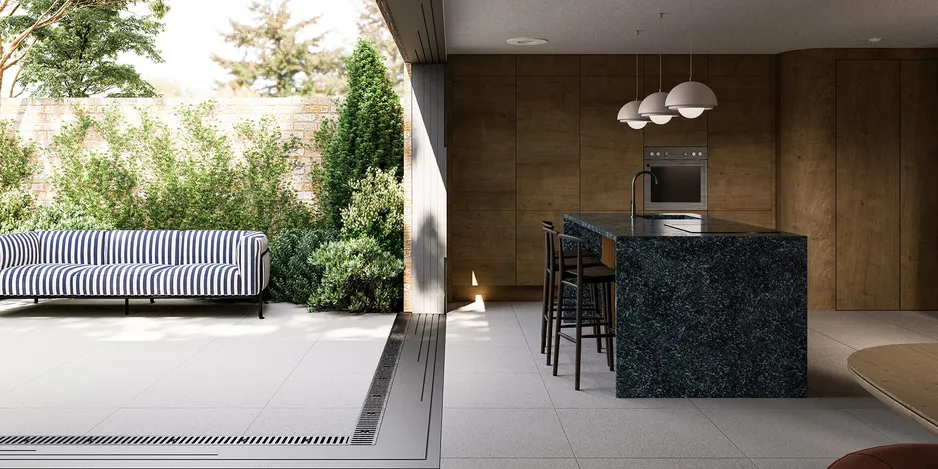
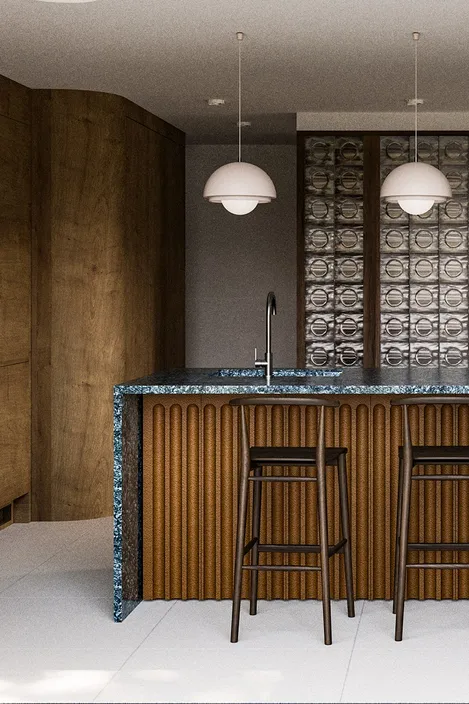
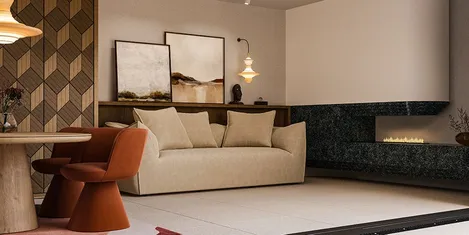
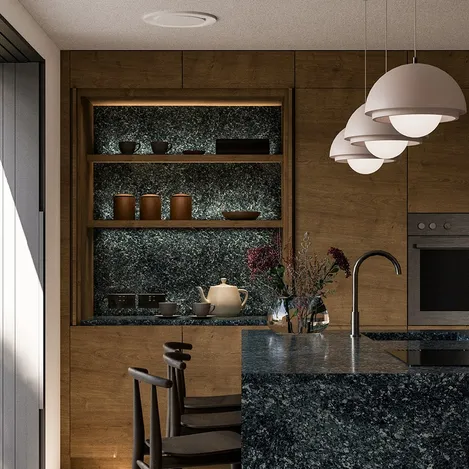
Perry Avenue
This larch extension features dark, textured cladding, complemented by a prominent garden-facing kitchen window. This timber-framed design emphasizes thermal efficiency. Inside, polished concrete floors pair with a modern black kitchen. Plywood shelving, filled with books and ceramics, harmonizes with the theme of natural materials and texture.
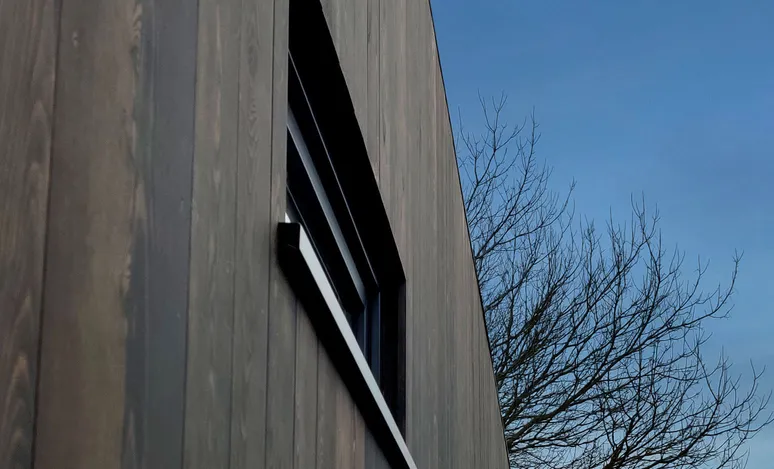
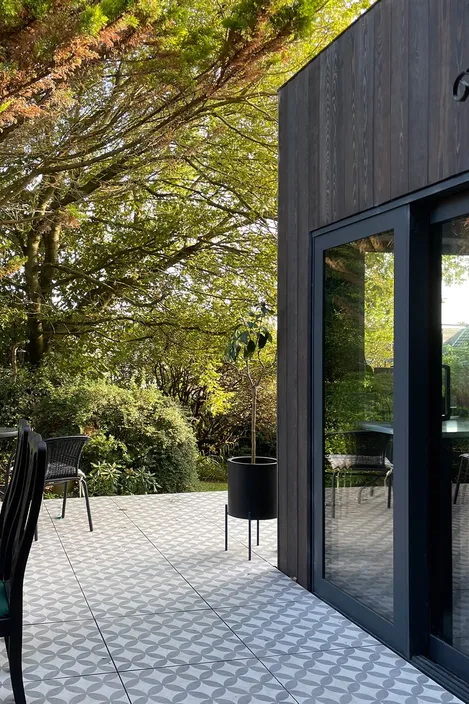
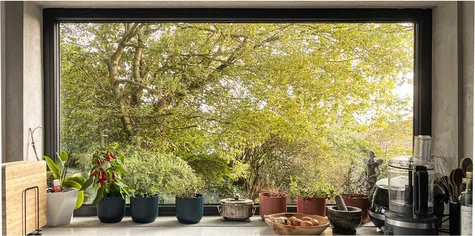
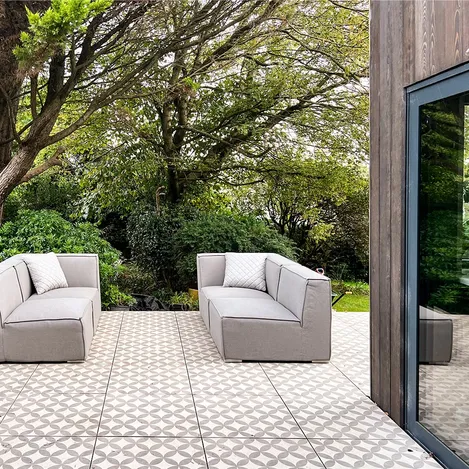
Apartment no.01
This compact apartment beautifully integrates natural materials and wood tones. Emphasizing adaptability, flexible furniture arrangements accommodate diverse uses, maximizing the space’s potential and ensuring a harmonious, organic living experience.
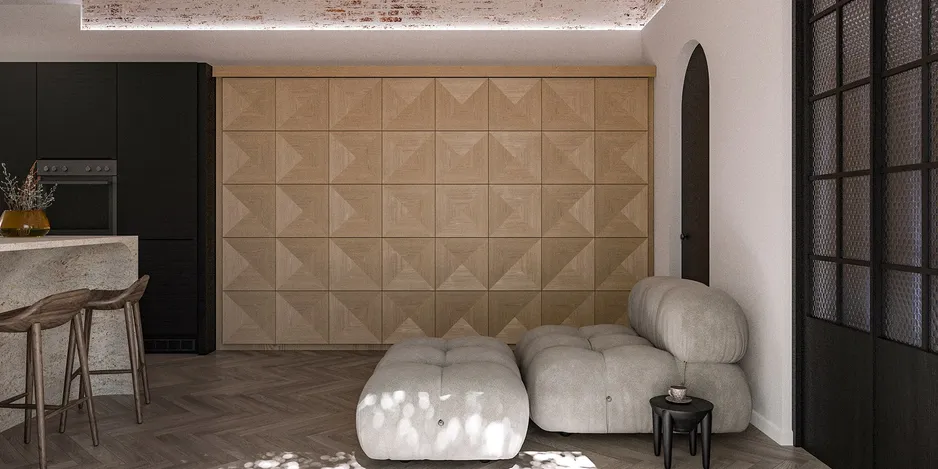
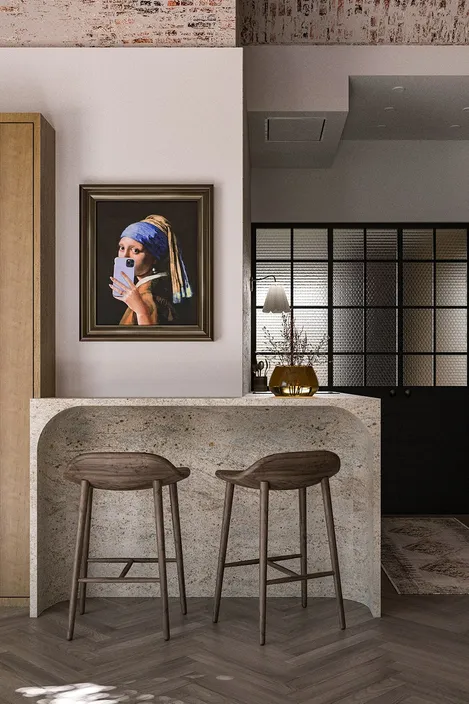
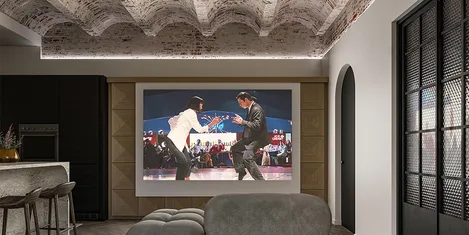
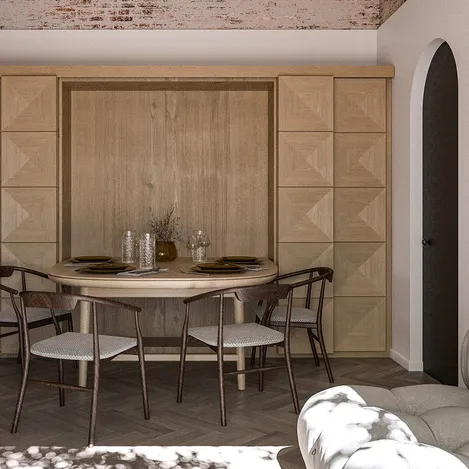
Grafton Road
Vivid blue staircase, adorned with light-penetrating circular holes, and an eye-catching yellow railing invigorates and uplifts mood, while the strategic contrast of black and white lends depth. The kitchen’s industrial vibe, featuring a brick wall and expansive island with black cabinets, enhances the atmosphere. Varied textures stimulate the mind, promoting calm, focus, and positive emotional engagement.
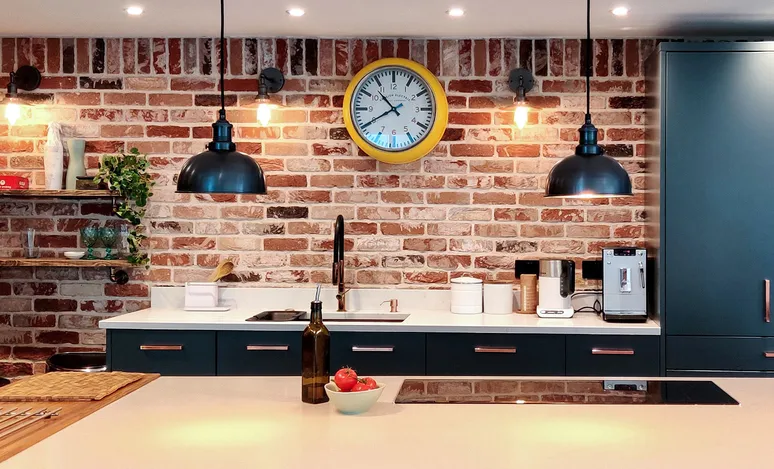
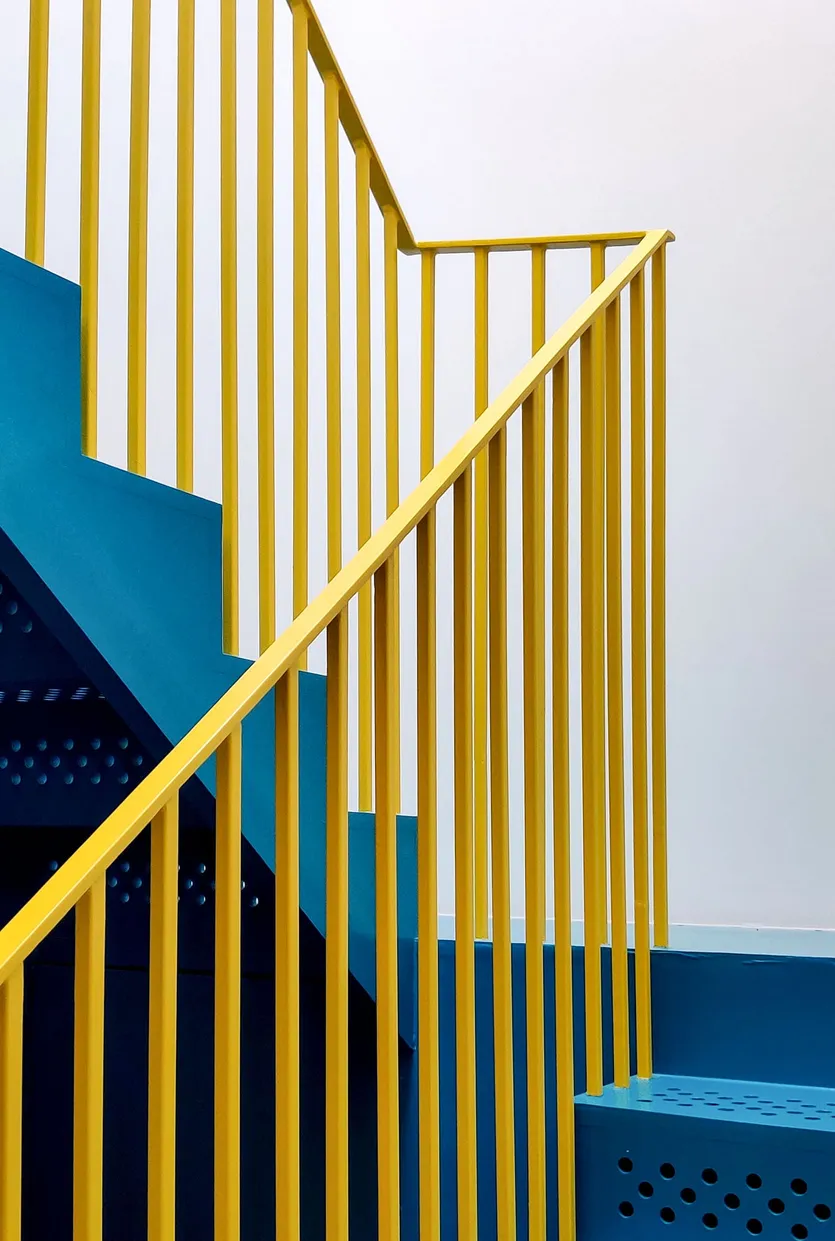
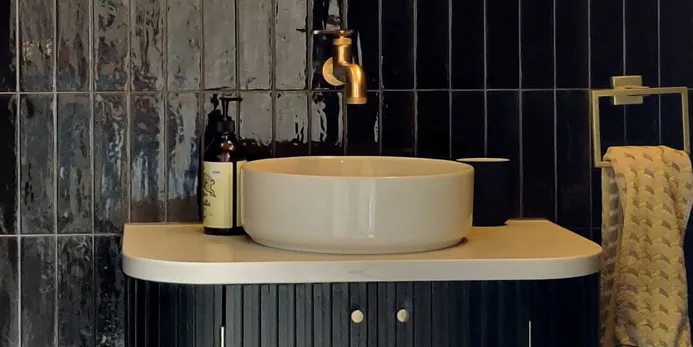
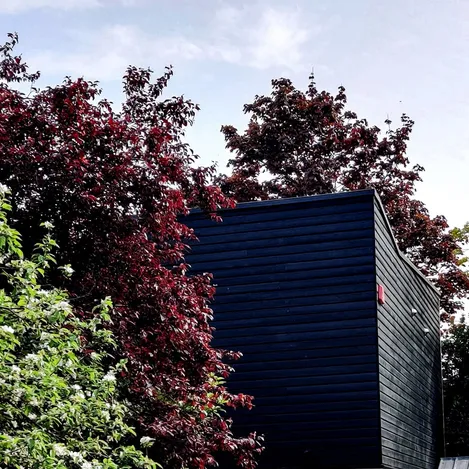
Twin House
This two-storey twin home design incorporates natural tones and textures to create a calming atmosphere. Its kitchen-dining-living area is a blend of functionality and wooden tones and textures. Fitted cabinetry ensures efficient storage, while the spacious master bedroom and relaxing marbled bathroom completes the luxurious feel. Incorporating natural timber and textures not only elevates the design but also promotes mental well-being.
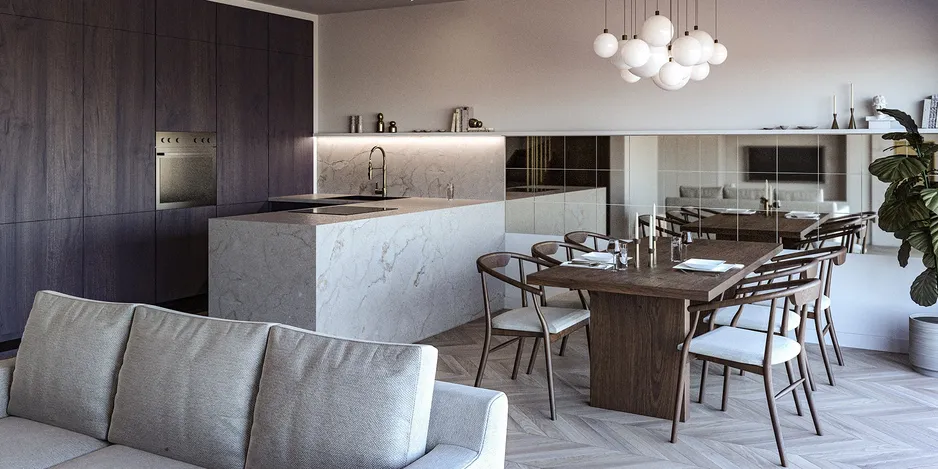
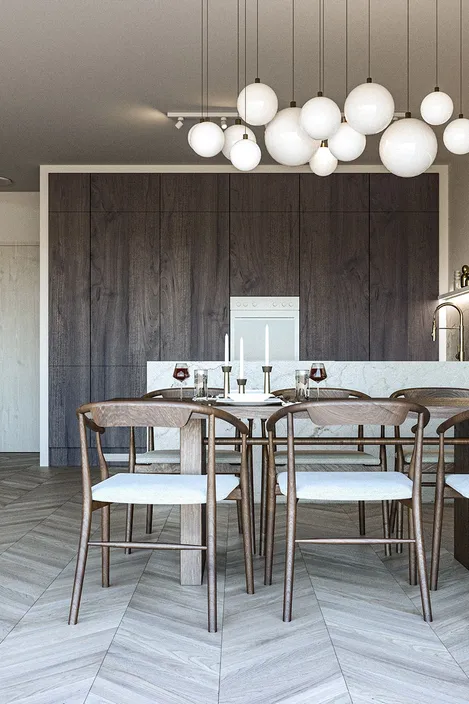
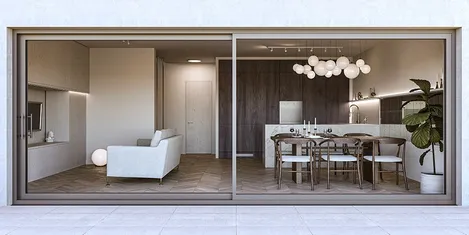
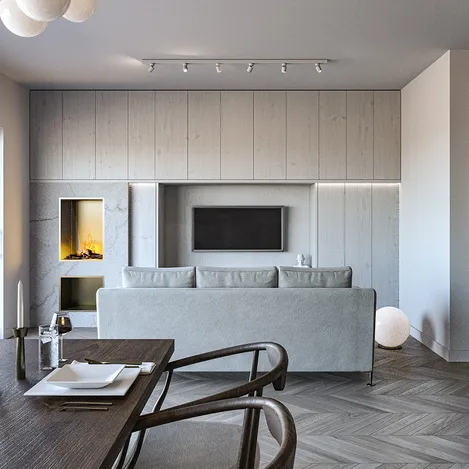
What are the next steps?
Discover the transformative design experience at Skala Studio.
From full architectural services to tailored solutions and interior design, we bring your vision to life. Contact us now to start creating inspiring spaces together.
Email: info@skala-studio.co.uk
East Grinstead branch: 07415 330 360
Godalming branch: 07921 045 731